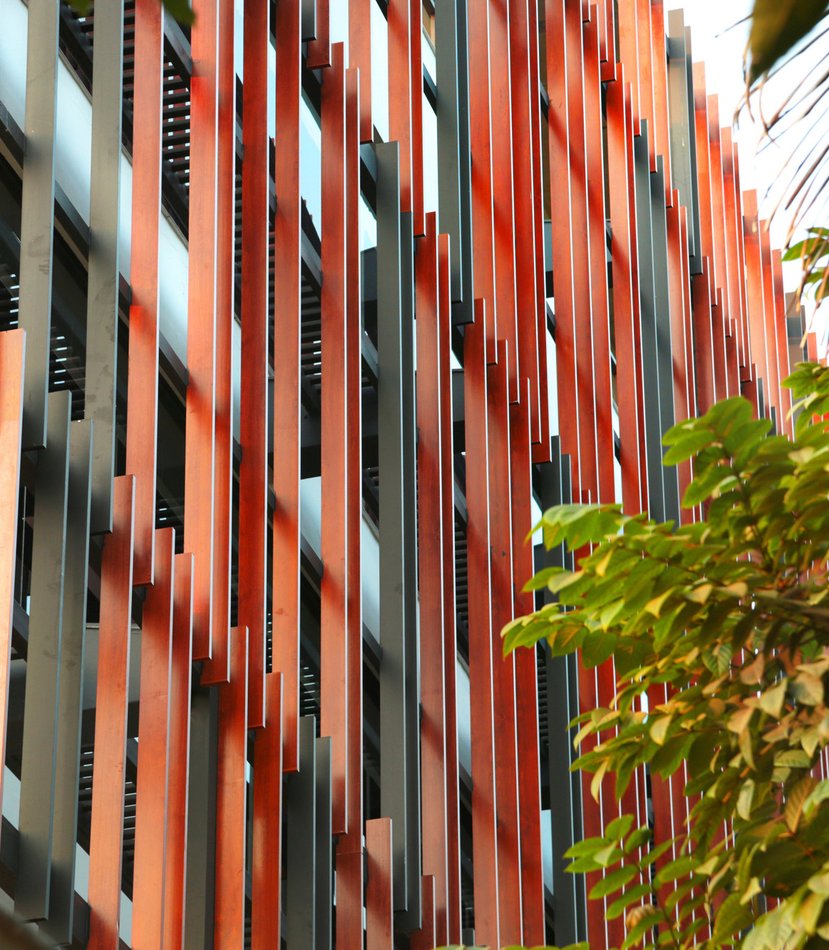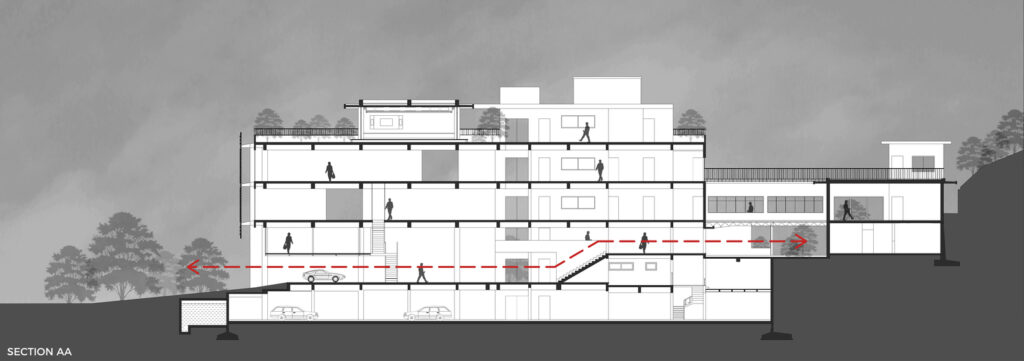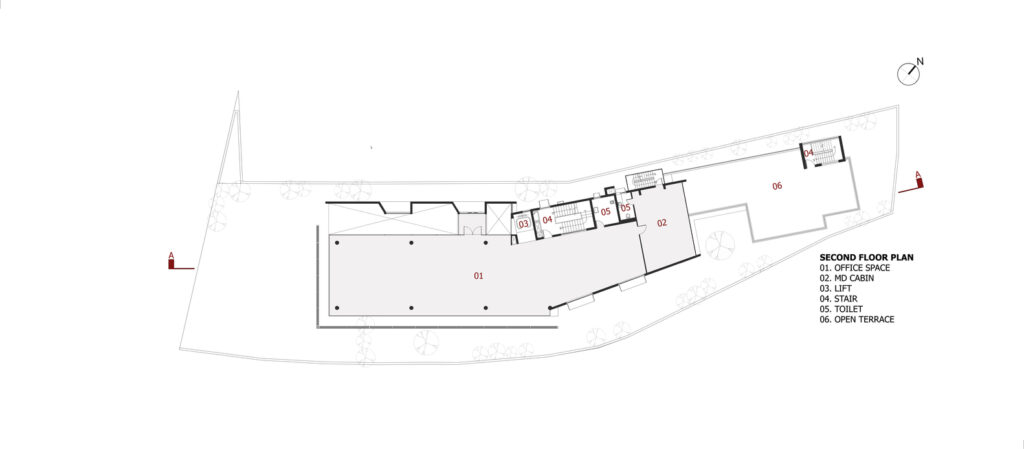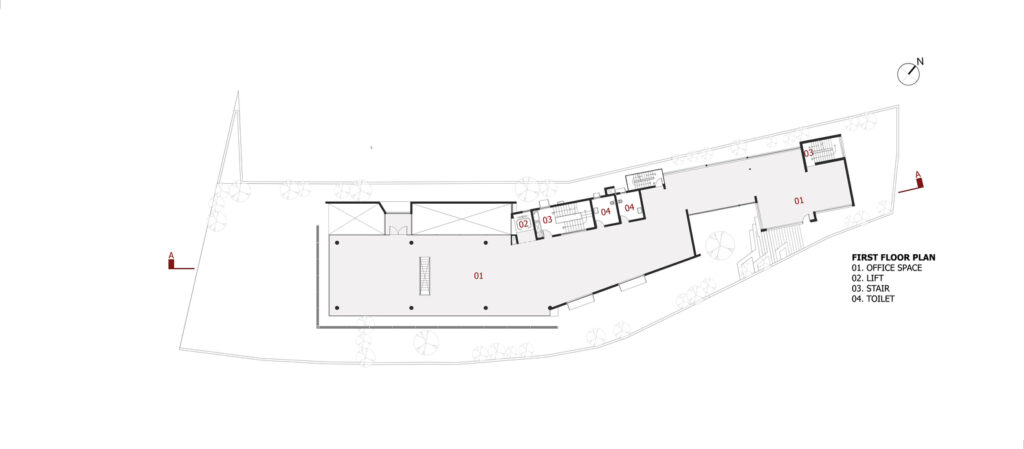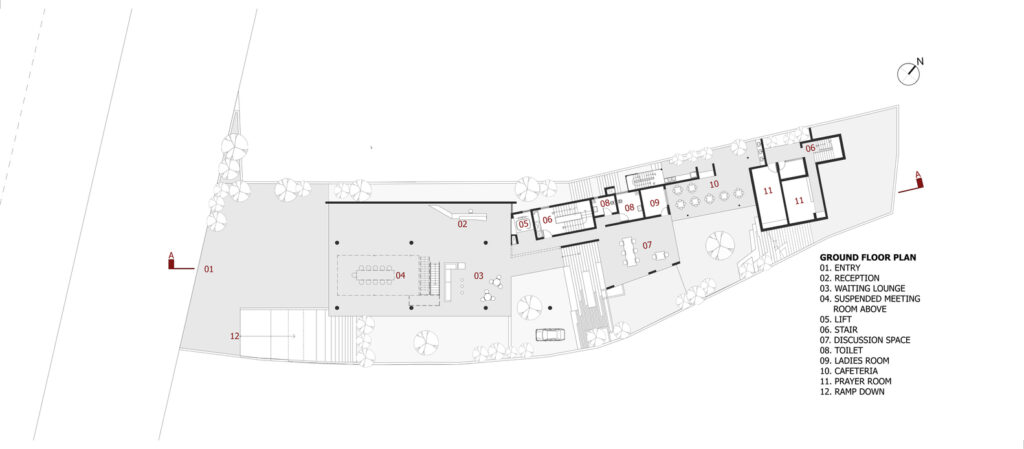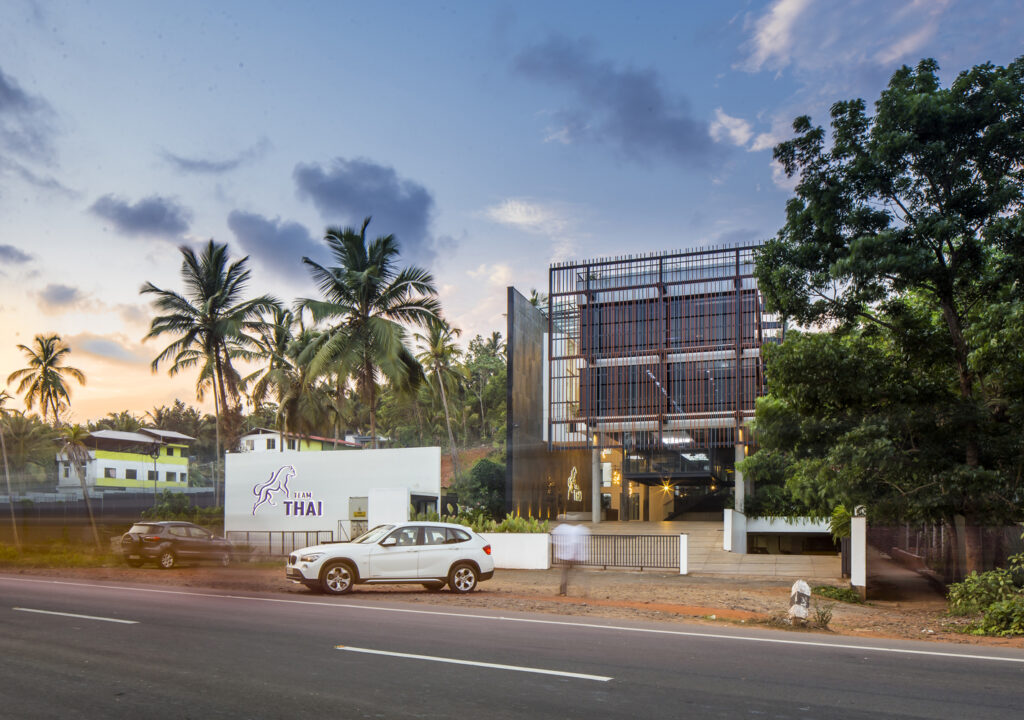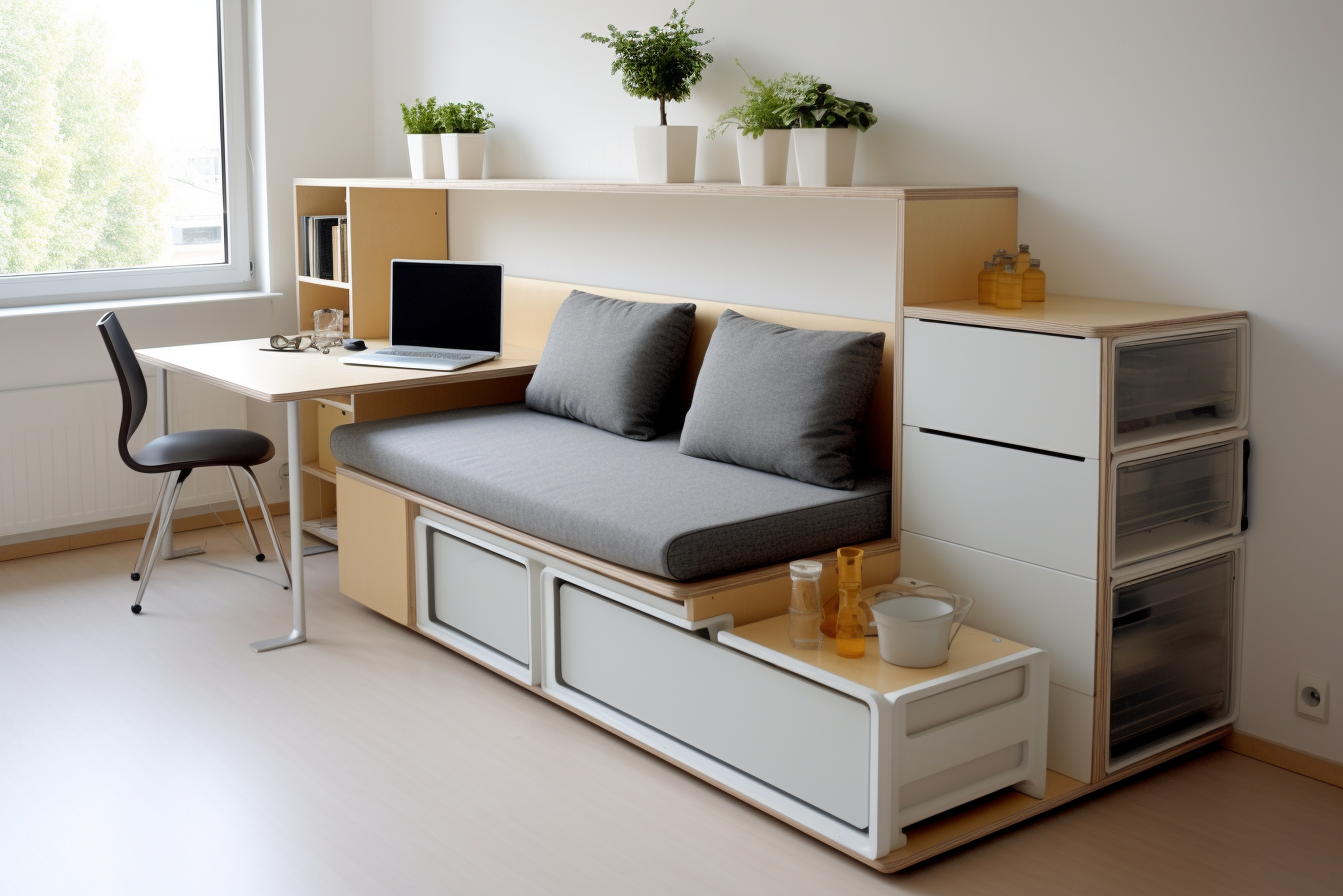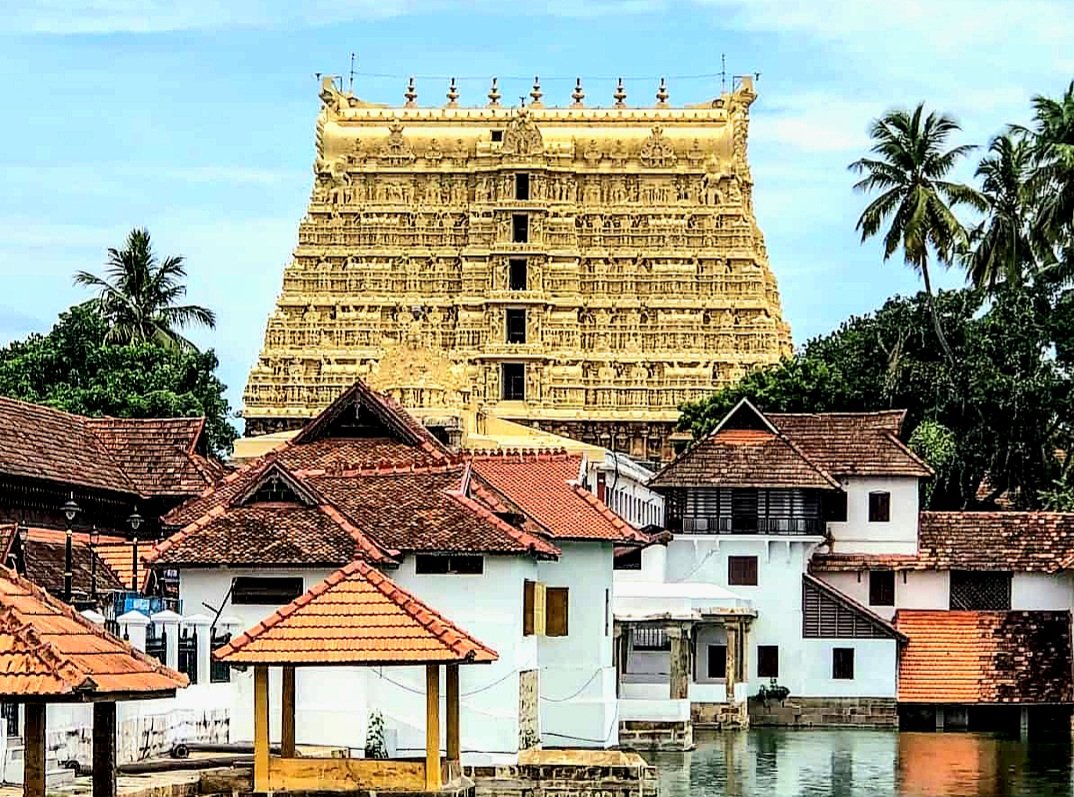The unique architectural context of the Team Thai Corporate Office in Kozhikode is shaped by its location next to a busy highway on a linearly sloping plot facing southwest. The corporate office’s design makes use of this context by elevating the building’s functional areas above ground, creating an open ground floor that can be used for a variety of purposes.
The outdoor environment flows naturally into the building, even into the elevated area at the back, serving as a kind of unofficial office expansion. Because this continuous space is set up as a sequence of levels, the landscape can blend in and serve as a spine around which all activities are arranged.
A high barrier wall with well-placed breakout spaces surrounds the perimeter to mitigate the effects of the strong western sun. A screen wall on the front and side provides additional glare protection for the office spaces. Converting the terrace into a garden and lounging space adds another degree of protection from the hot tropical weather while assisting in the preservation of a cool interior atmosphere.
In conclusion, the Team Thai Corporate Office creates a practical and aesthetically beautiful space by embracing the busy surroundings and linear, sloping site. Its unique and well-suited corporate office in Kozhikode is the result of the integration of the external landscape, careful consideration of sun exposure, and the creation of multifunctional areas that contribute to the overall design.
Architects: STAPATI
Area: 28365 ft²
Year: 2015
Basement: 6740 Sqft
Client: Team Thai
Design Team: Tony Joseph, George Seemon, Anupama, Priya Pillai, Ankita
City: Kozhikode
Country: India

