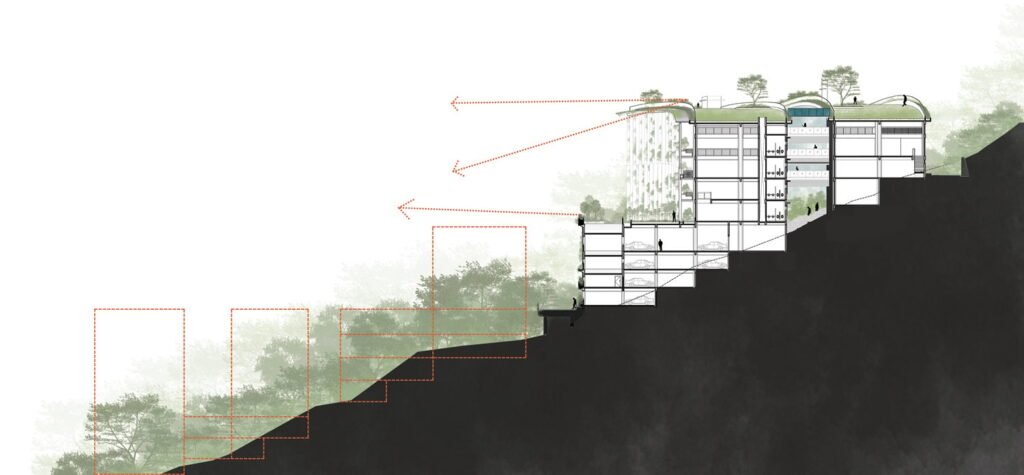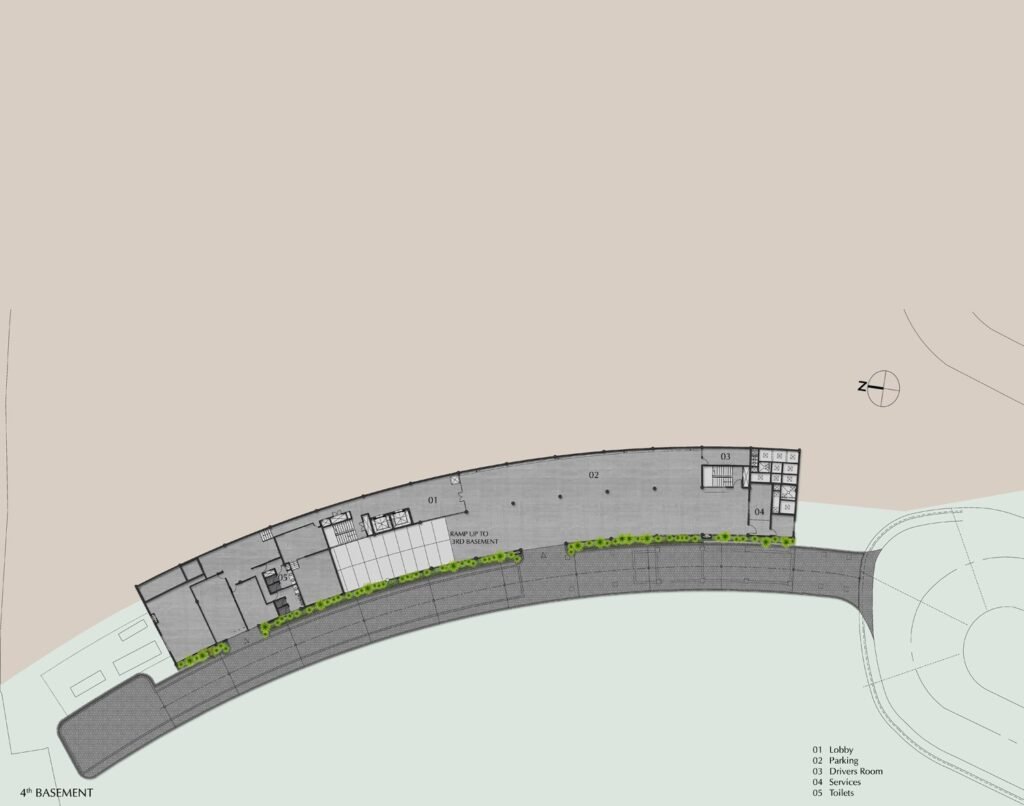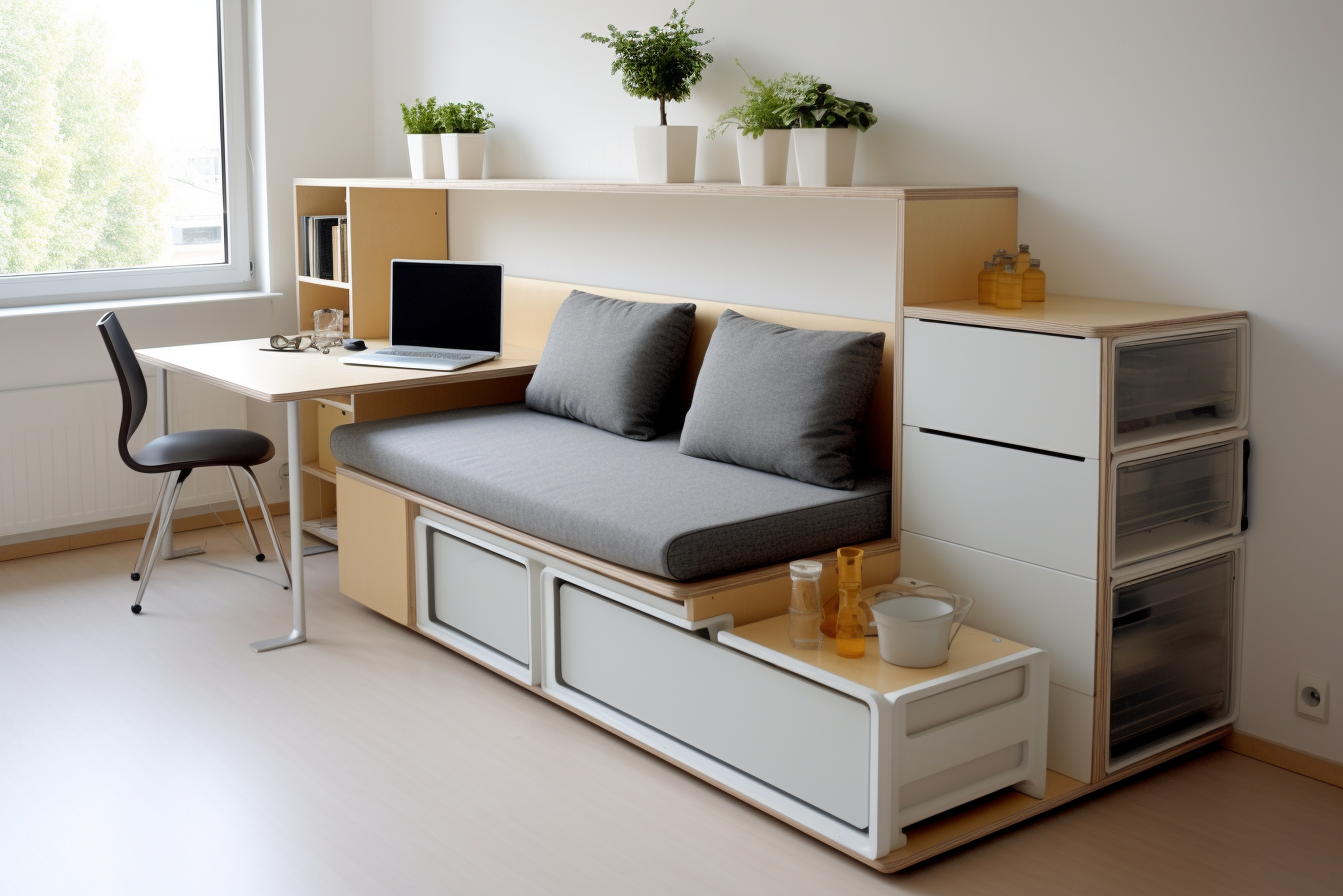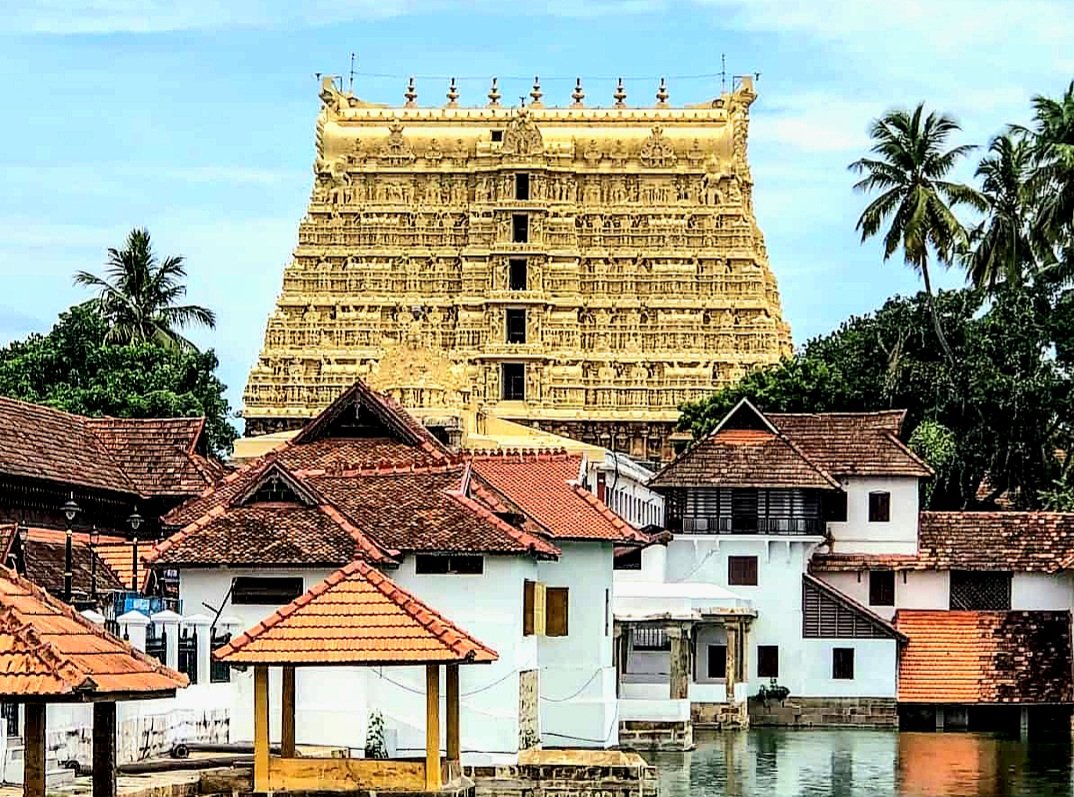The steep, west-facing site of the Malabar Group Headquarters in Calicut, India, in the tropical setting of Kerala, presented a special challenge. In order to address this, the building was arranged into levels along the contours with the goal of minimizing the impact on the site.
The first four floors are devoted to parking and service areas, and the facade is decorated with an intriguing design of terracotta jaalis and vegetation. Above this, the main entrance, a landscaped podium, gives rise to office spaces. The podium is accessible via a unique bridge and has tasteful landscaping to create a cozy atmosphere. Rising four stories above the podium, the office spaces are laid out as transparent open plans that capitalize on the views of the surroundings. The office spaces are divided into two blocks with a green space between them to accommodate the slope. On the western side, balconies act as accessible gardens with multiple levels of shade. Double-glazed windows and wooden trellises provide additional protection from strong sunlight.
A place to congregate and unwind, the roof is landscaped to include amphitheaters, lounges, pavilions, and vegetation. In addition to providing insulation, the sloping green roof lessens the effects of the southern sun. Employees can access the green roof through cutouts.
Glass and mild steel contrast with exposed materials such as cement board finishes and polished concrete inside this modern interior design. Vibrant pieces of furniture and art are added. By choosing not to install false ceilings, less material is used, exposing services in favor of an industrial look. Natural vegetation encourages social interactions and the well-being of employees by entering through balconies and a centrally located landscaped area. The solar screen roof on the central landscape also adds to the building’s energy requirements. Groundwater is replenished by collecting and directing rainwater into percolation pits. The building is extremely sustainable and tied to the natural world thanks to the use of genuine materials and a contextually appropriate design.
City: Calicut
State: India
Client: Malabar Group
Completion: 01/2018
Gross Floor Area: 18317.135 mq
Architects: Tony Joseph, Mohandas.P, Sujith.G.S, Kiran Satheesh, Renjith Sukumaran, Deepak.M.L
Design team: Likesh.K.P
Photo Credits: Sujith.G.S, Stapati






















