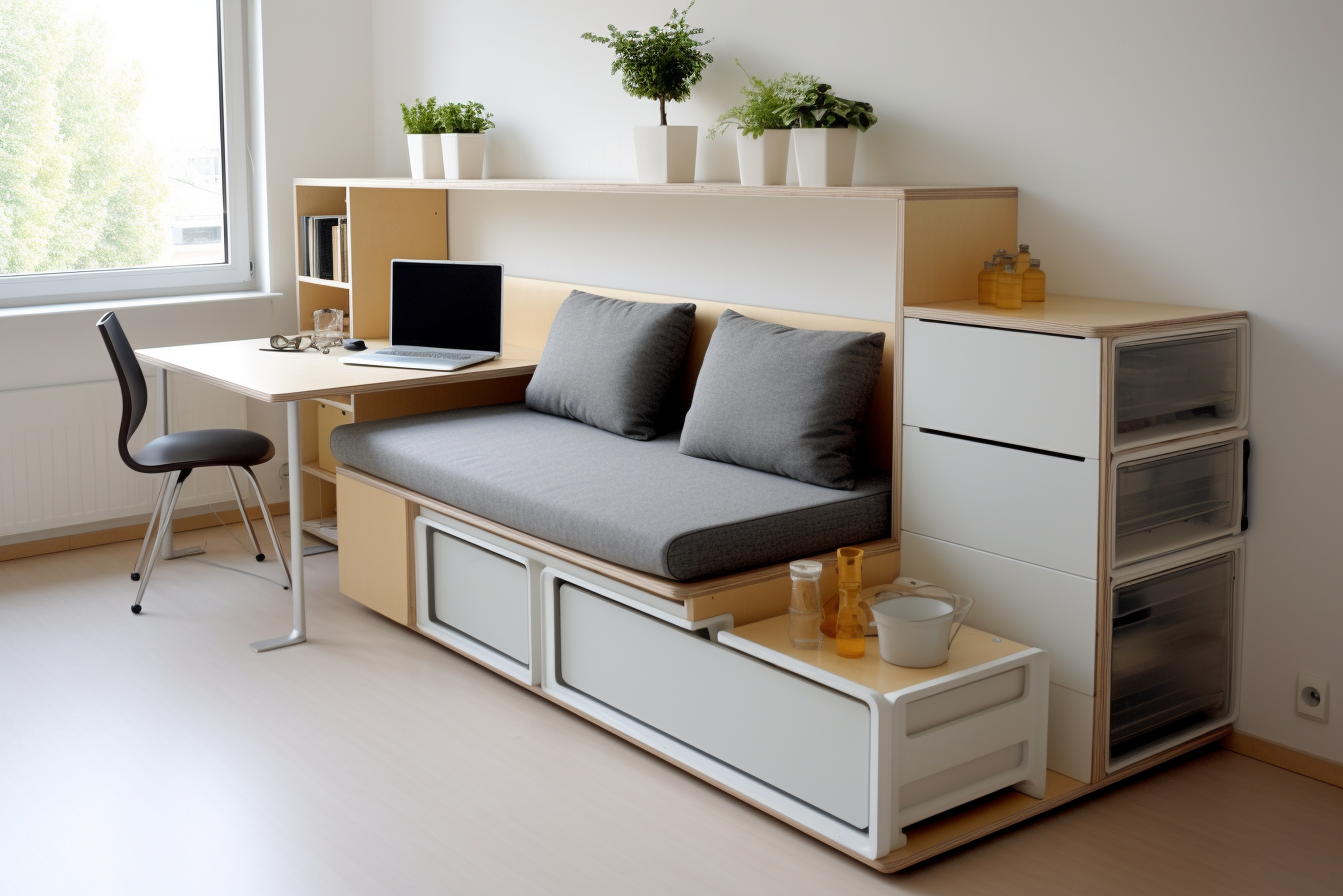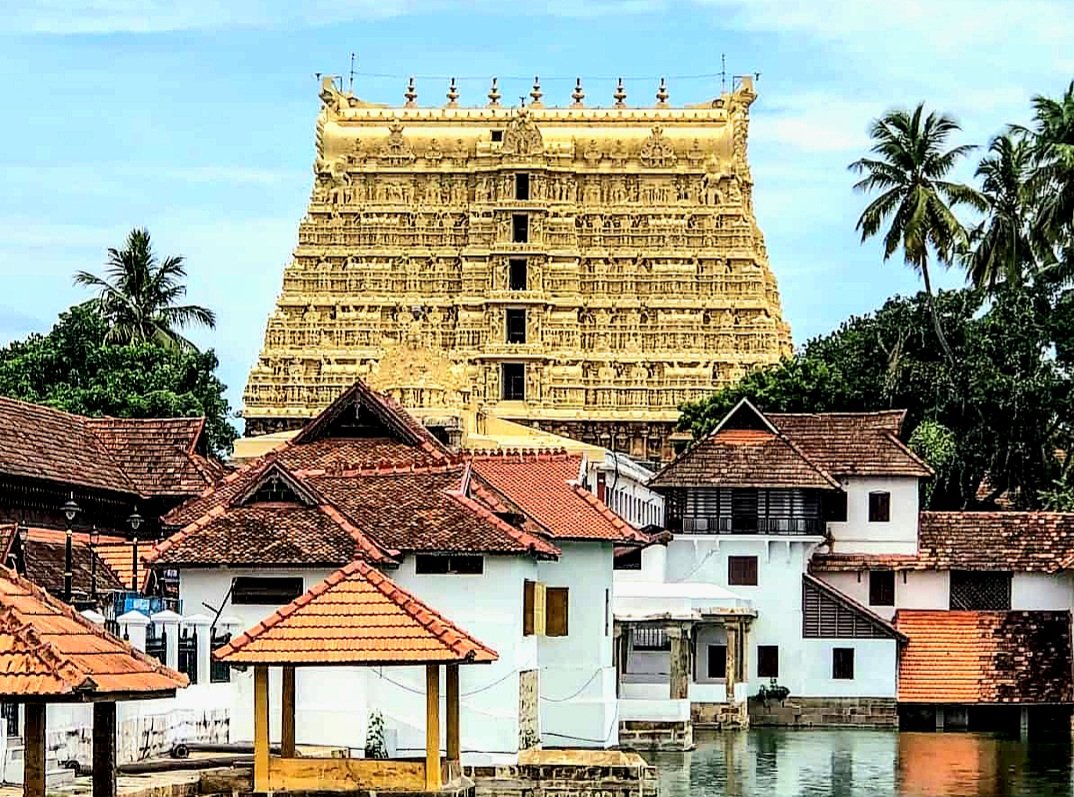Text description provided by the architects. The site comprised a modest single-story 1960s house in a mature garden on the periphery of a small village located about 5 kilometers south of Belfast and within the Lagan Valley Regional Park, a mosaic of countryside, parks, and nature reserves. The Giant’s Ring, a neolithic henge monument in state care, lies a short distance due north. The site benefitted from panoramic views of the river valley and the hills beyond, and although the existing house was basic, an extended room had been carefully made with painted brick walls and a dark timber-sheeted butterfly roof.
The clients, a couple and their young family, had a requirement for additional space and facilities well beyond the capacity of the existing house, including 5 bedrooms and a large family space which could be also used for entertaining, and support spaces. There was a further requirement for separate guest facilities, a gym, and a workshop, remote from the main suite of rooms. The client has an interest in mid-century modernist architecture and is an avid art collector, leading to a requirement for some tall or voluminous spaces to accommodate possible large-scale modern paintings. Following initial studies, it was clear that a replacement dwelling would best serve the client’s spatial requirements.
The new dwelling is carefully placed into the existing garden to allow retention of many mature trees and shrubs and is expressed as 2 forms, each rectangular in plan, in a linear arrangement but offset from each other in plan and section to negotiate the sloping topography and to respond to the views.
The larger form, to the south and to the entrance side, contains the main entrance and the living/entertaining spaces in a single volume, complete with a mezzanine play/study area and a sunken ‘conversation pit’ underneath, whilst the smaller form to the north and in the private garden, contains vertical circulation with snug, study and parents suite on the lower floor, and children’s bedrooms on the upper floor, each floor level a half story down or up from the main living level. A third form is positioned at right angles to the main house and contains the ancillary accommodation. Extending walls define the public arrival courtyard space from the private
garden beyond.
The forms are constructed in grey brick (natural outside, painted inside), the roofs of the main house forming a low gullwing along their length, reflecting both the spirit of the previous dwelling and creating a profile to reference the surrounding rolling landscape and distant hills. Walls are thickened to accommodate the steel frame construction and high levels of insulation.
Externally, the elevations are carefully composed employing deep reveals, perforated brick, and large areas of walls without windows, to assist the monolithic brick form expression and to create privacy within the house. Windows are dark stained hardwood (another nod to the previous house), floors are mainly polished concrete, and a zinc roof with large flush-mounted roof lights helps flood the interior with light.


















